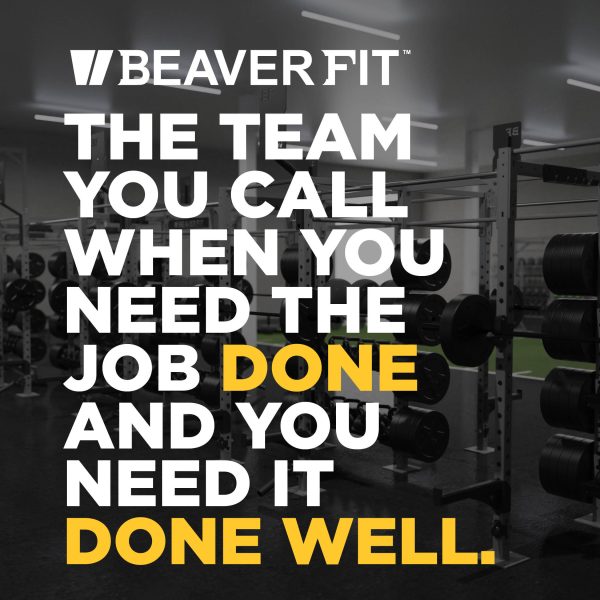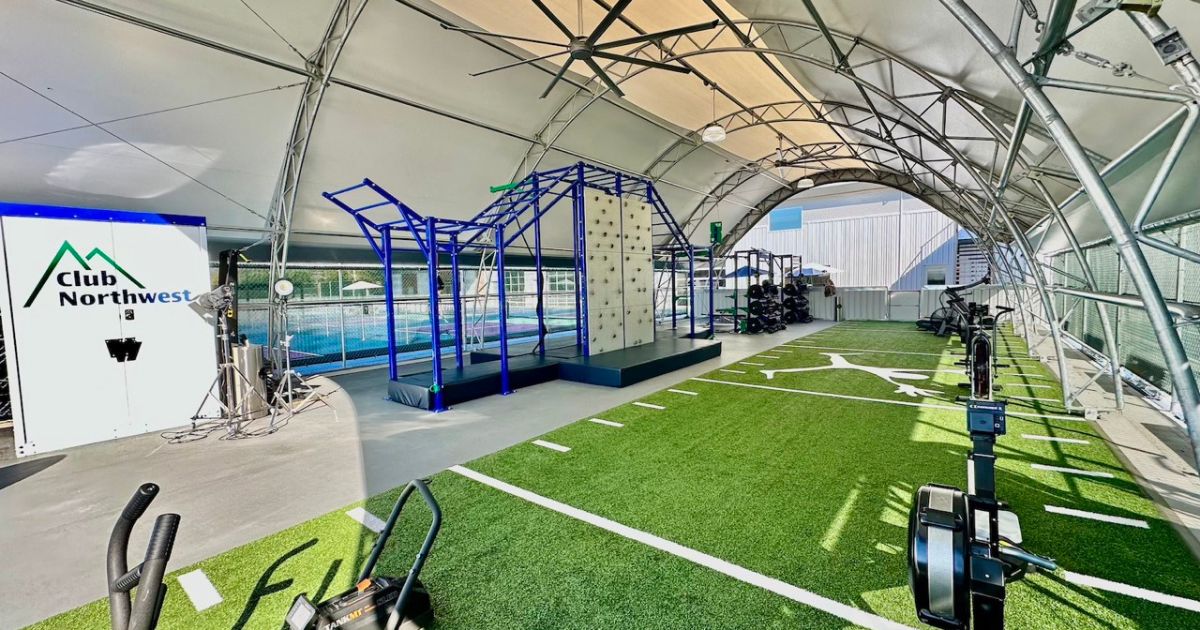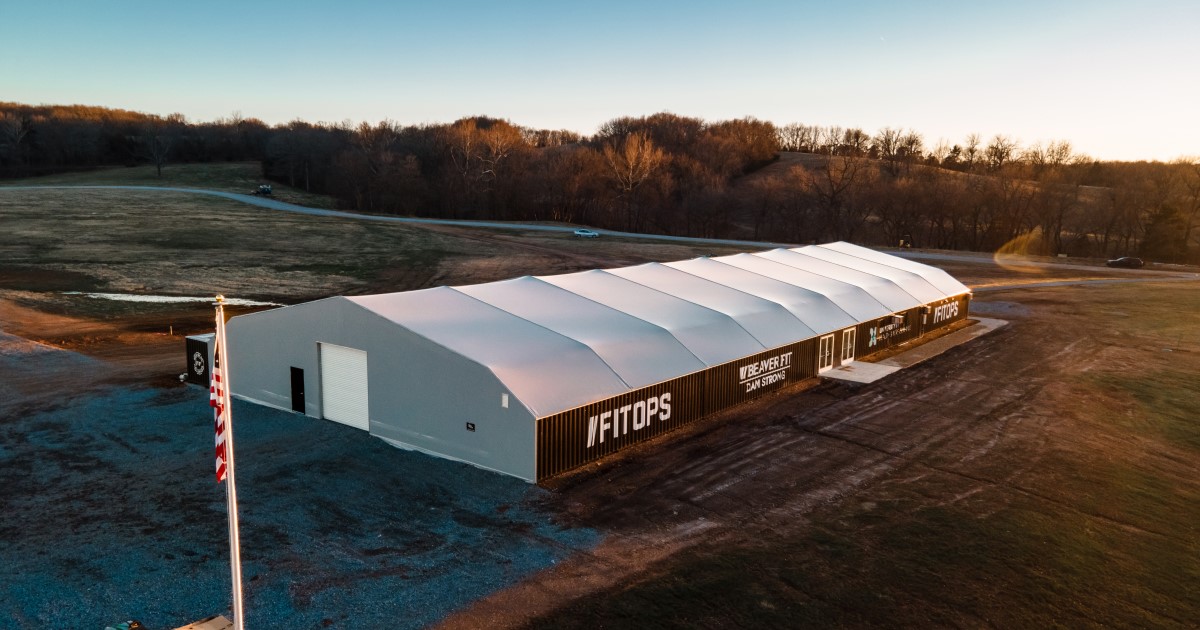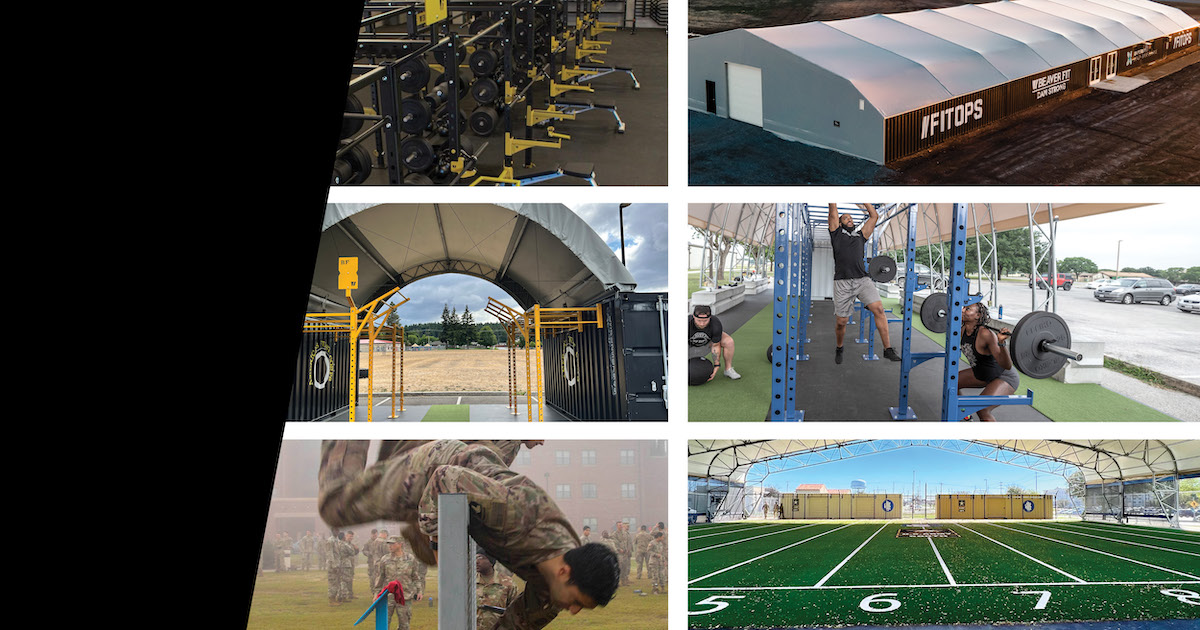Whether you own a gym and want to expand it, or you’re an entrepreneur looking to create a fitness space, converting unused indoor space for fitness is a challenging but worthwhile venture.
While you might be wondering what advice BeaverFit – leaders in the outdoor fitness industry – can provide about indoor space, our team of subject matter experts have successfully converted indoor fitness spaces in the military, commercial and entrepreneurial realms, and are here to share the tips on transforming unused spaces into high performance training centers.
Here are six things to consider when converting your space, according to Jason Clark, Training & Education at BeaverFit:
1. What is your defined outcome?
Although it may seem obvious, many people convert space without truly defining an outcome. You may equate more space with doing more things, but defining what exactly you’re going to do with that space is key.
Don’t rely on the “If you build it, they will come” mentality.
“Just because you build it, doesn’t mean they’re going to come,” Clark said. “What are they coming for – do you need to build more of that? Or what are they not coming for because you haven’t built it yet? Are you missing something, or do you need more of something that’s doing well?”
Throughput and output tend to be universal objectives – throughput being how you can safely and effectively maximize the number of people using the space during training hours; and output being how you can ensure everyone gets a great workout towards achieving their goals.
2. Do you fully understand your budget?
You should have a tiered approach to your defined outcome. Understanding your budget helps define the tiers.
A big conversion may include flooring, racks, rigs and accessories. You’ll likely need to start with flooring, which will consume a large part of your budget in the first tier. Do market research on the costs of specific items – all rubber flooring versus rubber with a strip of turf, turf with or without a logo, and so on. Small changes can mean big savings.
“If you are converting space, it probably means you are visionary, and a large part of your focus is your vision,” Clark said. “That can go deep down the hole when you have a lot of time invested, drawings and renderings done, but you haven’t checked how much things cost. Getting a hold of that early is smart.”
3. What is your layout?
Your outcome and your budget will define your layout. How do you see this happening? Is more floor space what you need, or do you need to get smart with storage?
Defining your layout should have a high-level thought process and more than one course of action. You may think you need additional space for storage, when you actually have a stanchion in the middle of the floor that could be turned into barbell storage or have trays pushed up against it to hold kettlebells or medicine balls.
The layout takes time and more than one set of eyes to make sure you’re capturing everything.
4. Are you accounting for your target audience in your setup and accessories?
Make sure you’re accounting for the population in your defined outcome.
If your defined outcome is a facility that promotes body transformation and getting people into fitness, you might attract people who are brand new to fitness. Do you have methods, accessories and space to teach? If someone is not ready to squat with a barbell on their back yet, do you have modified options?
“When someone walks in your gym, what is their impression of your space?” Clark prompted. “There’s a big difference between, ‘Holy cow, I’m not ready for this!’ or ‘Wow, I see things that I don’t understand how to use, but they’re not scary.’”
It’s great to have rigs, racks and an awesome set-up, but you should be mindful of the people who are coming in for the first time, and ensure your space and accessories will accommodate.
5. Do you have an operations plan during the conversion?
If you already have existing space, you’ll need to be mindful of what the conversion is going to do to your members. When your space becomes a construction zone, how is the rest of your club going to operate? Are construction materials and vehicles going to damage any existing walls or floors, or get in the way of your members’ routines?
Your outcome may be to add new members, but you may lose existing members depending on how you care for them during the design and build of your new space.
“Just because you’ve got a new thing doesn’t mean it’s new for them yet, and they need to be able to continue their routine,” Clark said.
6. Should you hire a professional?
You may believe you have the skillset to DIY your entire indoor conversion – and perhaps you do! – but you might run into problems without hiring a professional.
“A professional viewpoint produces professional outcomes,” Clark said. “We do this for a living, which means it’s going to be done right, and it’s going to be done well. We’re not going to allow your vision to die; we’re going to pump oxygen into it through helping you figure out a couple of the pieces you may not be accounting for.”
At BeaverFit, our eyes have seen it and our hands have built it. We offer what has worked well in other places while being focused on what you have to make sure we’re giving you the best possible solution. In short, we’re the team you call when you need the job done and you need it done well.
No place is too small if it moves you to a better position than where you currently are. We can help. And if at any point you want to extend your offerings into the outdoor space, you know we’ve got you covered there as well.
Get in touch with us to discuss your next steps: https://beaverfit.com.au/contact/




